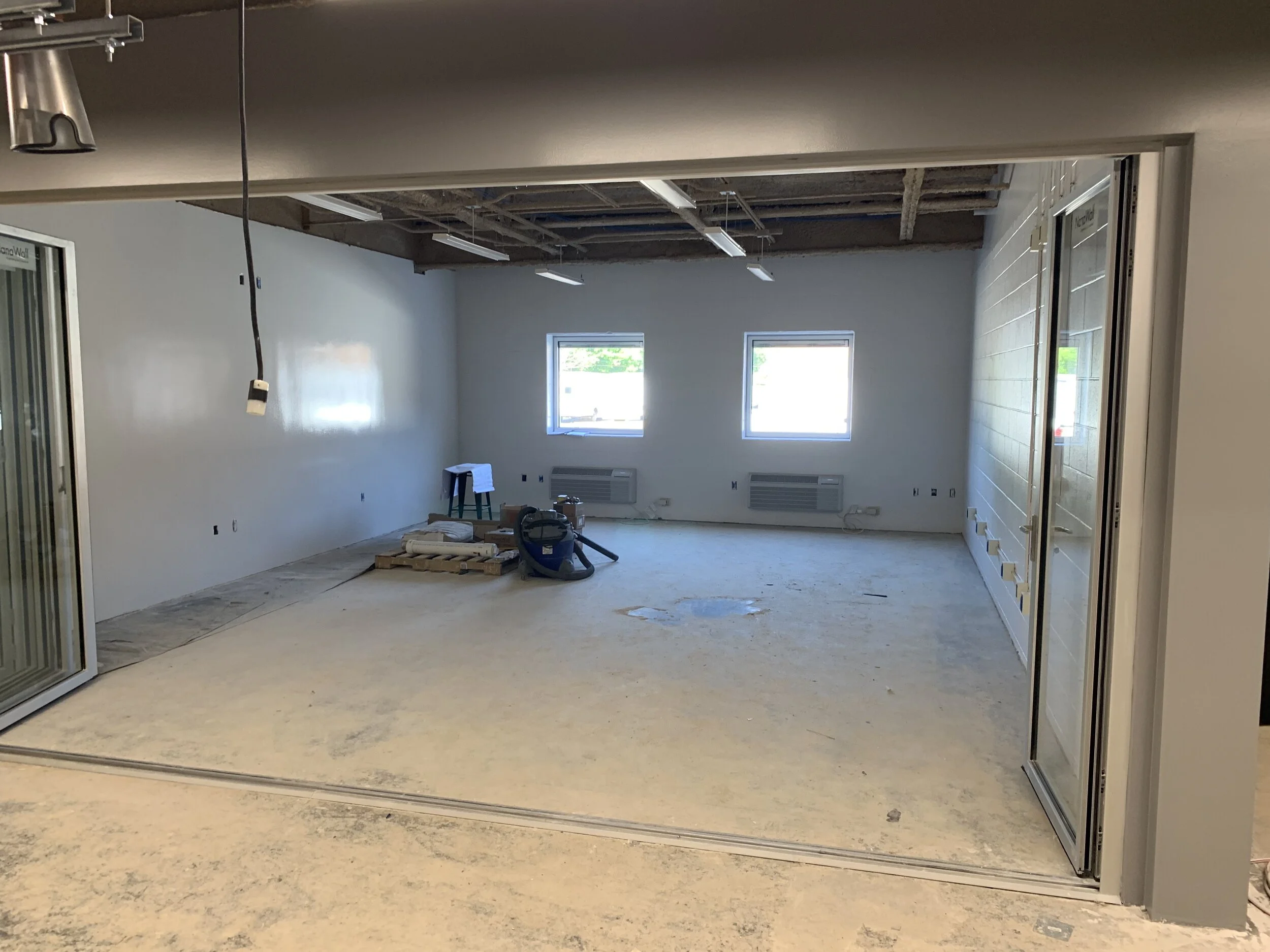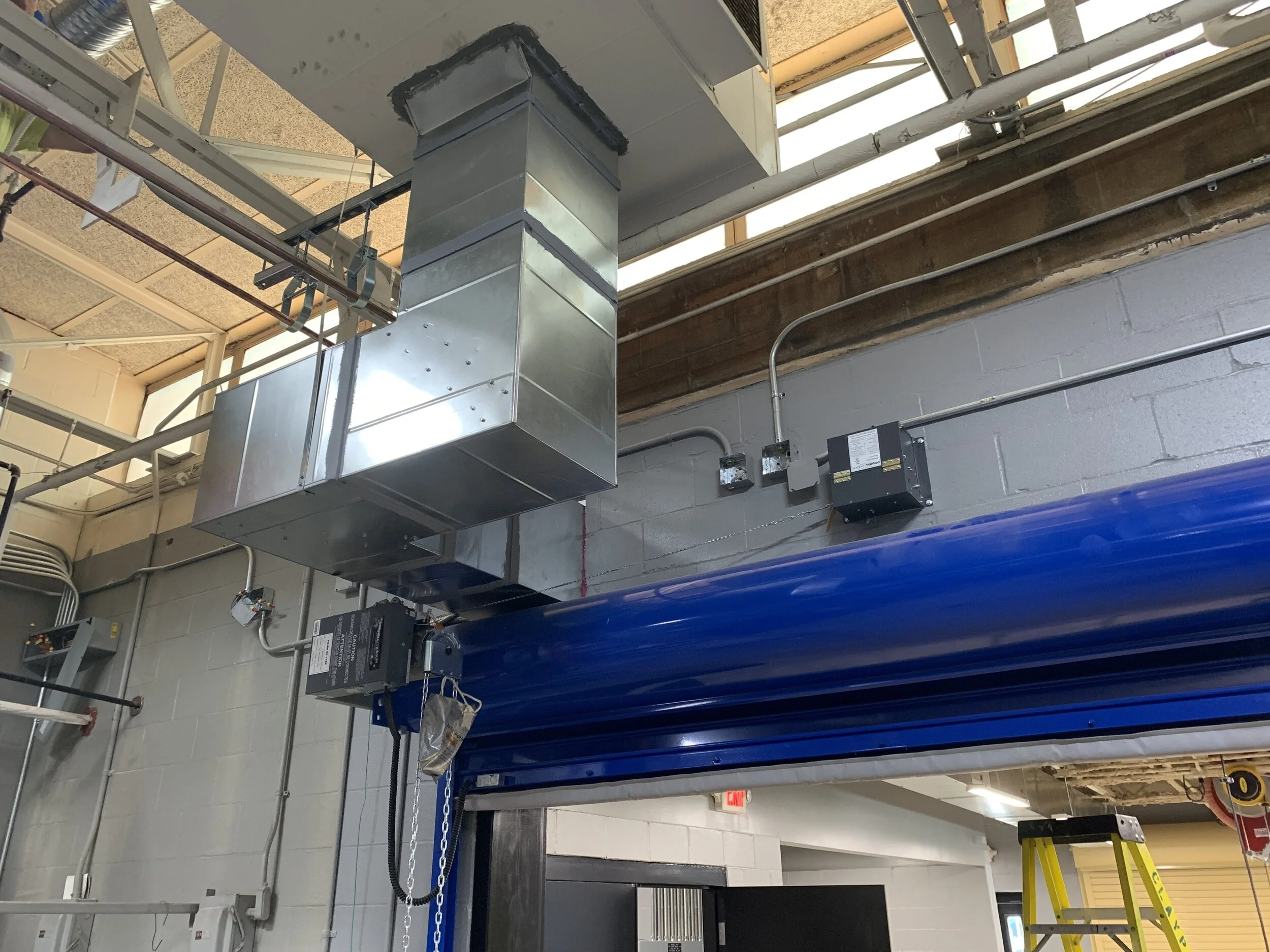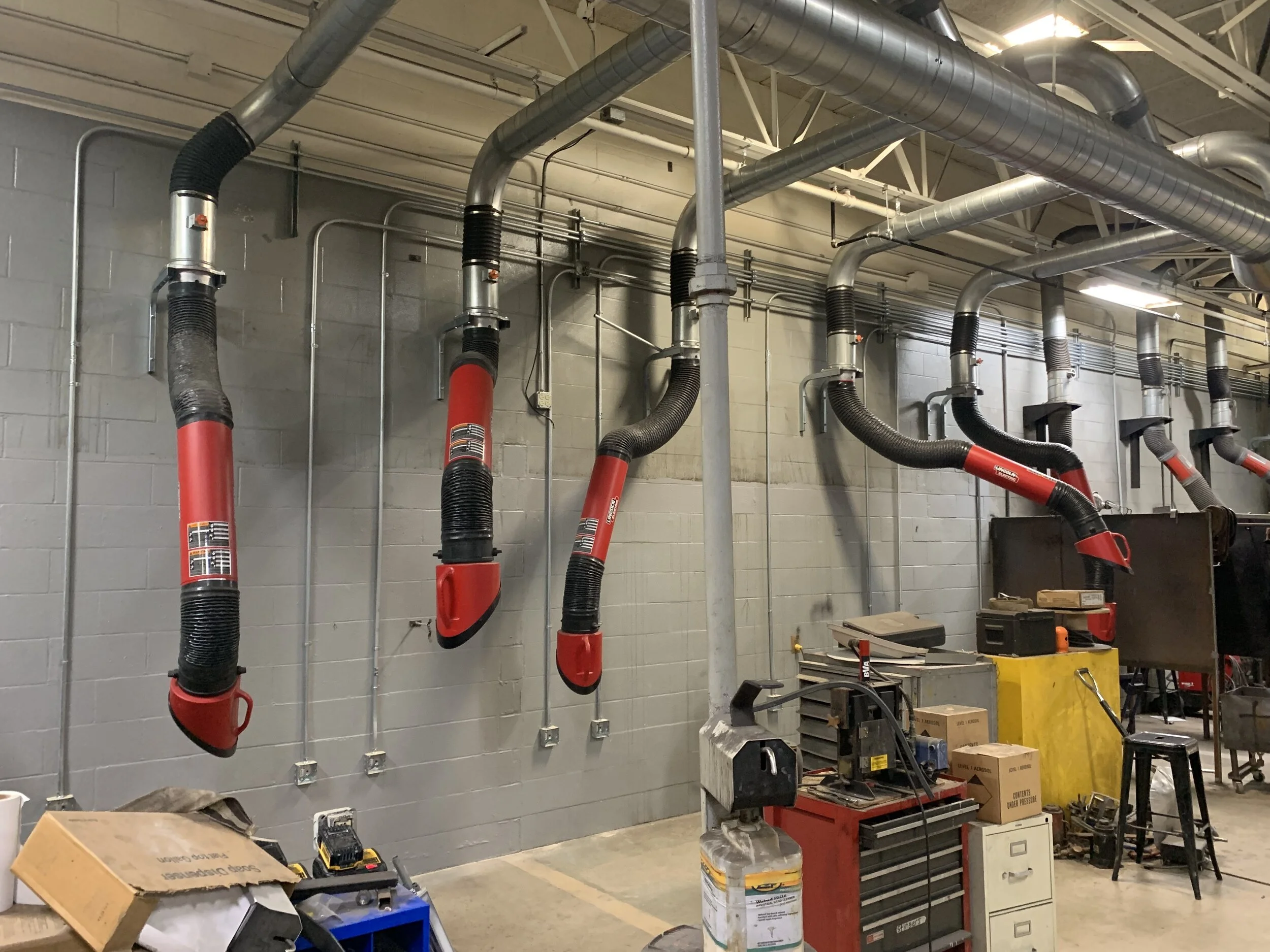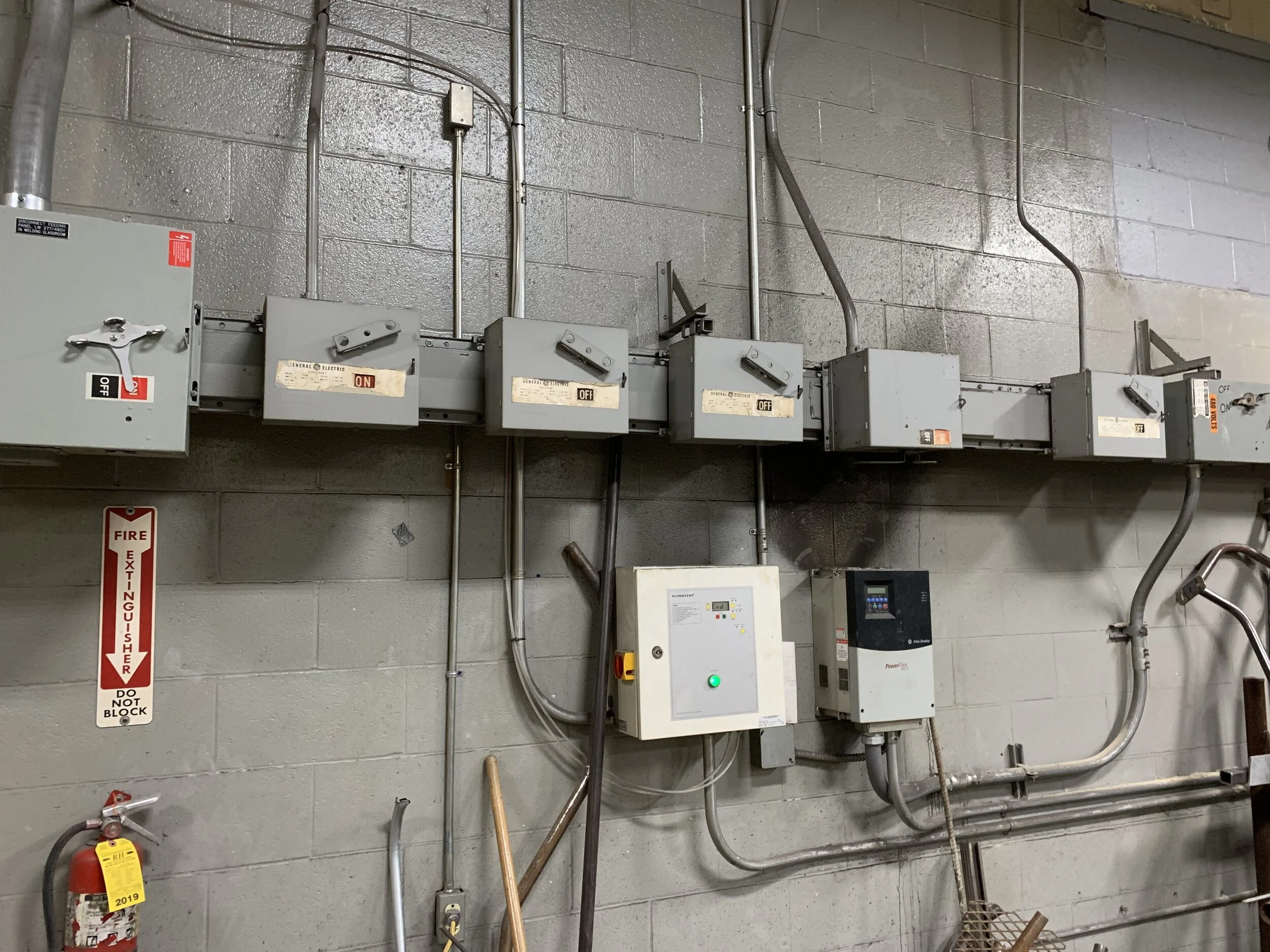Welding Lab Expansion






About this project
This project involved the upgrade of Tri-County Career Center’s Welding Lab. This included new welding booths and a new classroom addition. Mechanical and electrical systems were designed for this renovation. The existing electrical distribution required an upgrade.
RDFA’s role was to provide the Mechanical, Electrical, Plumbing and Fire Protection design for this project, including site lighting. We provided Construction Administration in support of the Architect.
4,806 Square Feet Construction Budget: $520,879.40
Owner: Tri-County Career Center
Type: K-12 Schools
Date Completed: June 2019
Design Team: Schorr Architects, Inc.
Contractor: Drummond Construction
Nursing Technology Classroom Renovation
about this project
This project involved updating the existing nursing classroom to create enclosed classrooms and improve demonstration training. This included (4) Classrooms, Kitchenette, Unisex Bathroom and Storage. The mechanical design involved the replacement of the existing rooftop unit with (3) new rooftop units. The plumbing design involved new sinks, water closets, floor drains, and new domestic water and sanitary piping. The electrical design involved serving (3) new rooftop units, lighting, receptacles, and fire alarm devices. Fire alarm devices were connected to existing zoned fire alarm system.
RDFA’s provided MEP design services and limited construction phase services to review MEP construction.
3,393 Square Feet Construction Budget: $x.x M
Owner: Tri-County Career Center
Type: K-12 Schools
Date Completed: September 2019
Design Team: Schorr Architects, Inc.
SMBH, Inc.
Contractor:





Culinary and Student Center Renovations
about this project
Project description for this project is under development.
HVAC Improvements
about this project
Project description for this project is under development.




